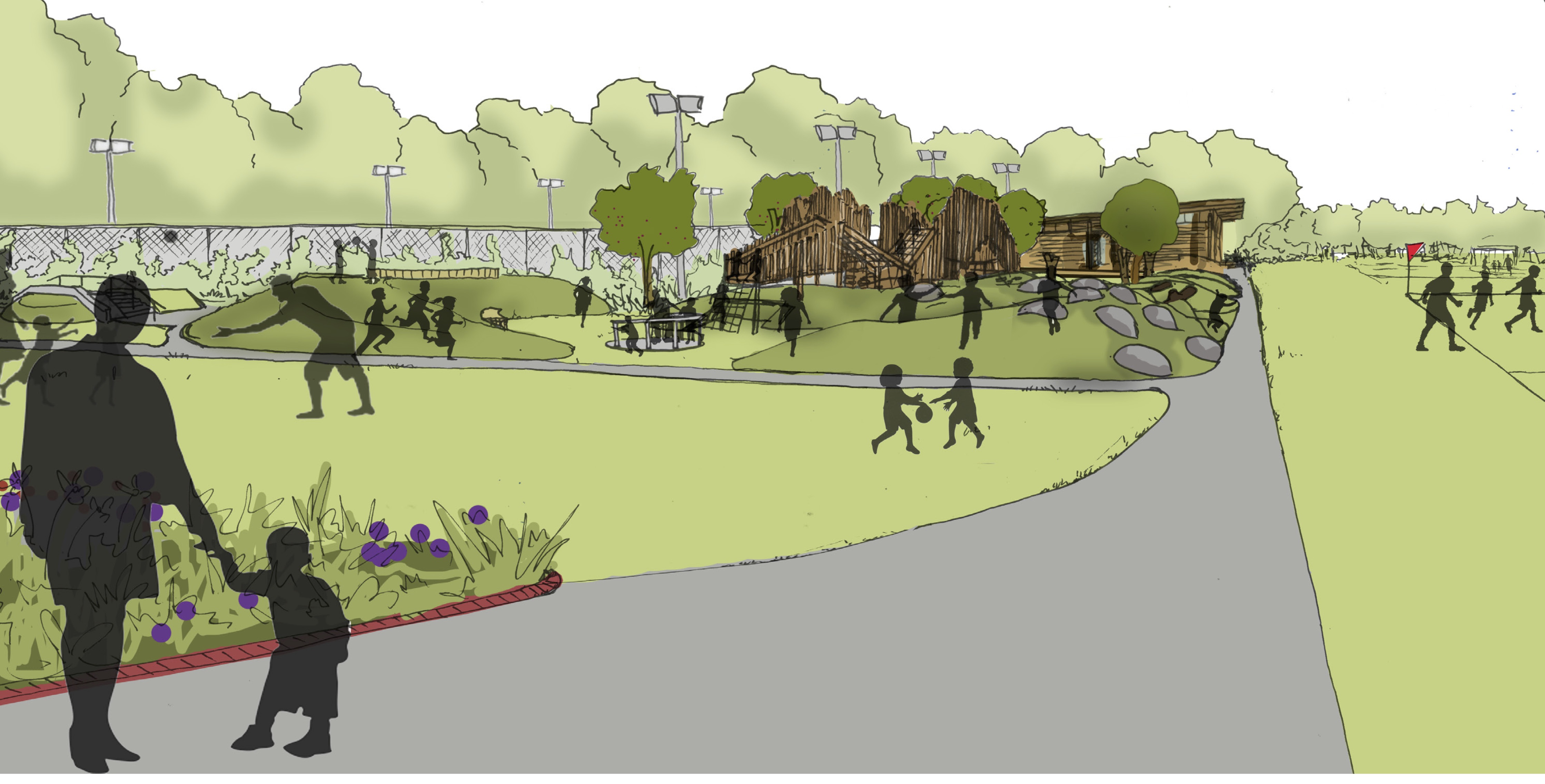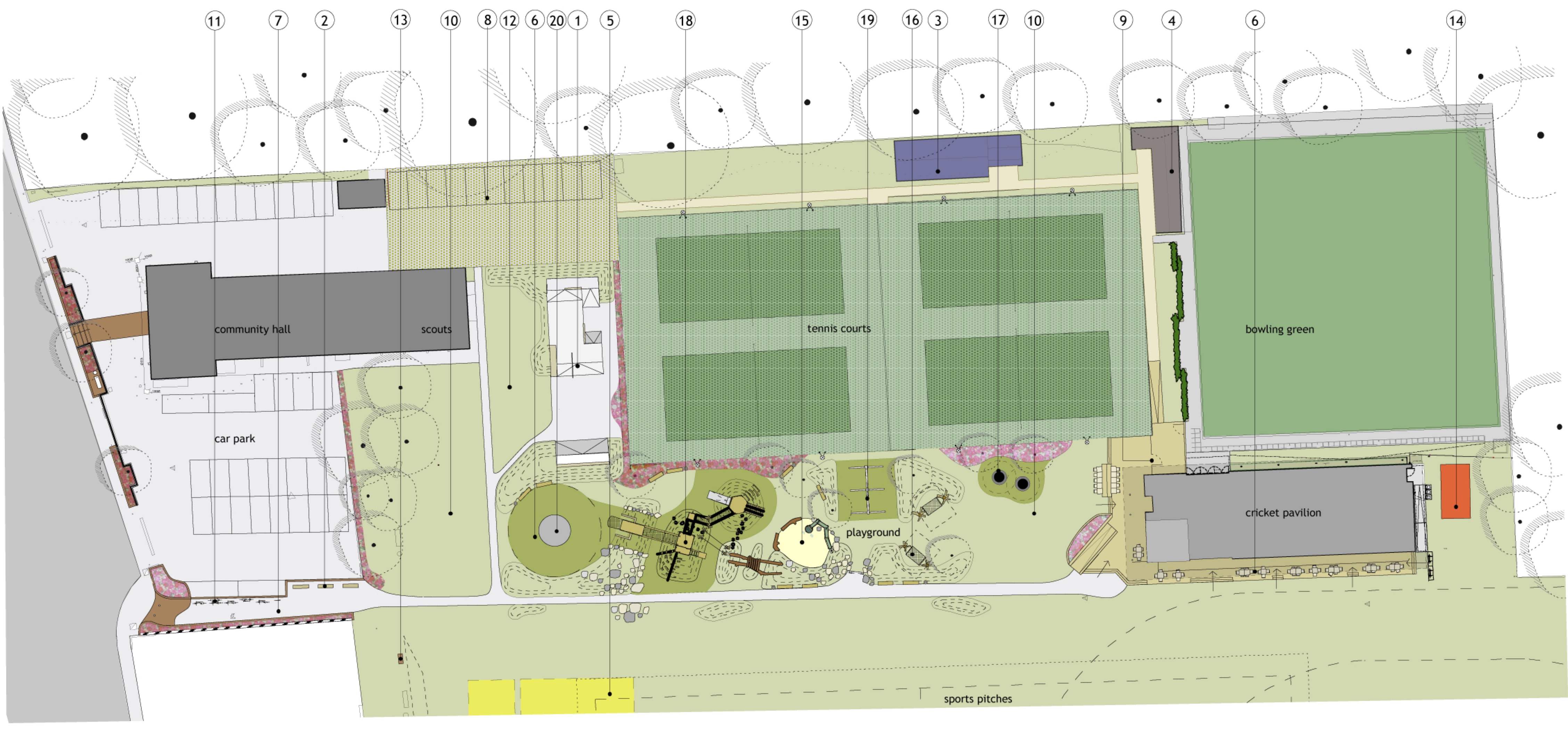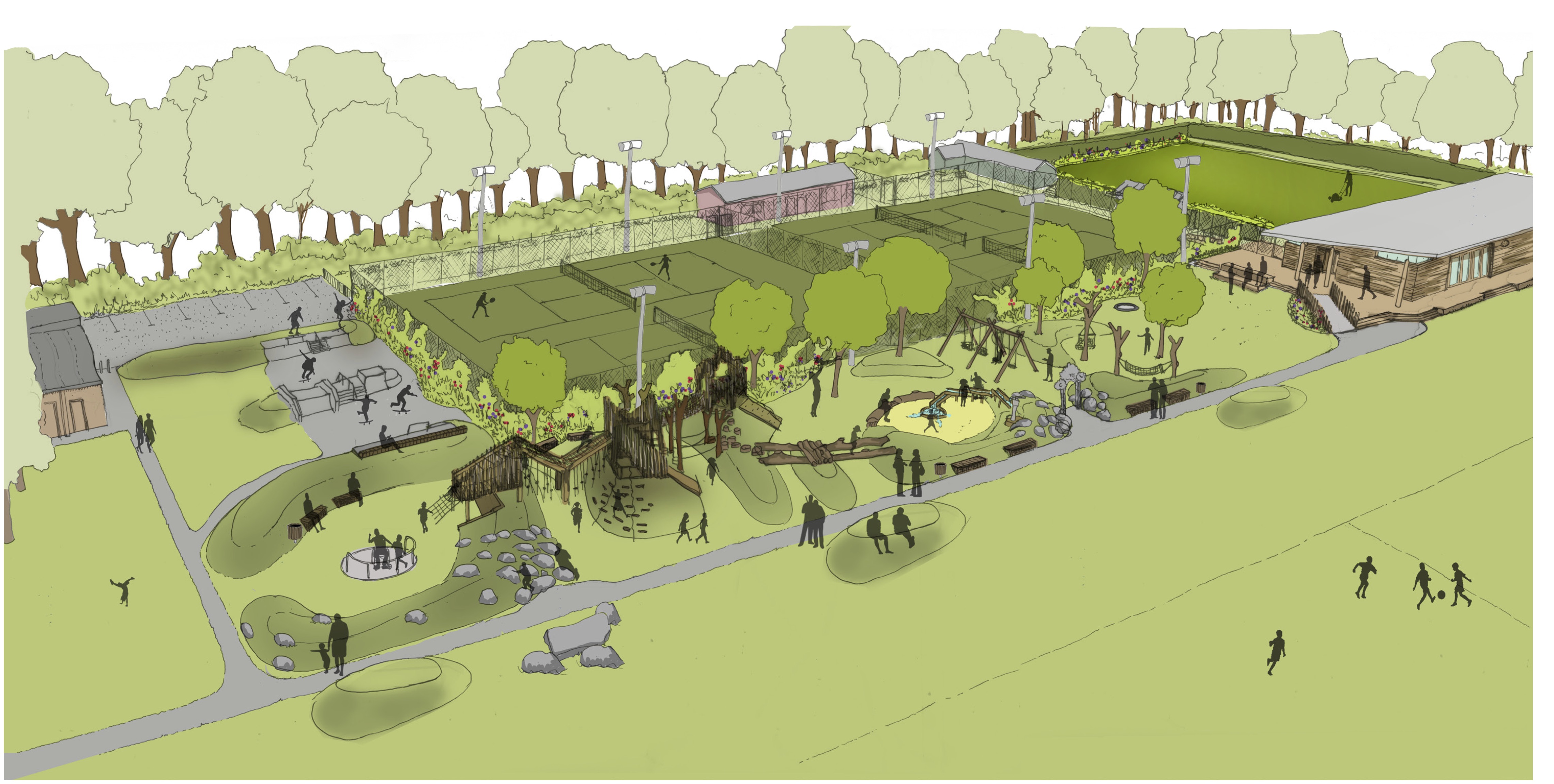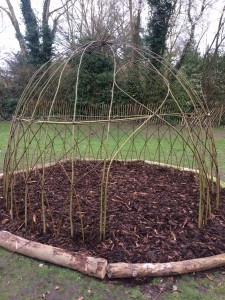Take a stroll through Tom’s Midnight Garden, clamber around the restless landscape, relax with a picnic and find your wild side down by the river!
We are delighted to present here Erect Architecture’s Master Plan for the rec, which was granted planning permission in June 2018. The original draft masterplan was designed in response to the extensive initial consultations that Playscape undertook over eight months and looked in broad terms at how the space we have can be used most practically and effectively for all users of the rec. See draft plan here
Since then the designs have evolved in response to consultations in the village and they are detailed below.
In essence the design subtly re-zones the space we have: the play area is shifted towards the car park, the skating provision is welcomed into this new area, new storage solutions allow the space around the pavilion to be used for spectating and socialising, access is improved and the riverside is enhanced.
Areas of the Master Plan
The design follows Best Practice principles for play provision, specifically the use of natural elements and an inclusive approach allowing people of all abilities and ages to play together.
Play and skate area
- Relocated play area with rolling, playable landscape with natural features.
- Inclusive facilities for all ages and abilities such as double width slide, hammocks, accessible roundabout and in-wheel-chair access to water trough.
- It seems the village has a soft spot for the red horse, we will find a new home for him on the Rec!
- Integrated and improved skate park.
- Boundaries created through planting and landscaping, more trees for shade. New secure fence around car park instead.
- Safer distance from the cricket boundary.
- New, safer pedestrian entrance with drop down bollards for improved occasional vehicular access to the rec.
- Number of car parking spaces increased by use of current skate ramp location.
New basketball area
New basketball and football area with practice goal and hoop, located by the green hut & shelter.
Down by the river
Wild play area by the river, including more challenging tree-like climbing structure and paths and den building opportunities through the copse. Work has started in this area: A meadow has been planted, a willow dome built and work on the copse started in February 2017: all thanks to the SSYI. Find out more here.
Logistics
This vision would require some storage relocation (e.g. Feast storage and football nets) to open up the space around the pavilion and provide new car parking. The feast are forging ahead with a new setup location for their tent (the other side of pedestrian path). This will keep access to the rec free throughout the feast week and allow the feast more flexibility in their setup. The PC has pledged to pay for the new pedestrian entrance, car parking and service point (for the feast) when the play area is constructed.
Phasing
Commissioning the master plan allows us to consider how to use the space we have most effectively, but it is a long-term plan. To realise this big vision, it will have to be done in phases and in partnership with different partners in the village. Great Shelford Playscape is concentrating on raising funds primarily for the play area and the skate ramp.
See the revised plans in detail here. The consultation results from 30 March 2017 are here.




